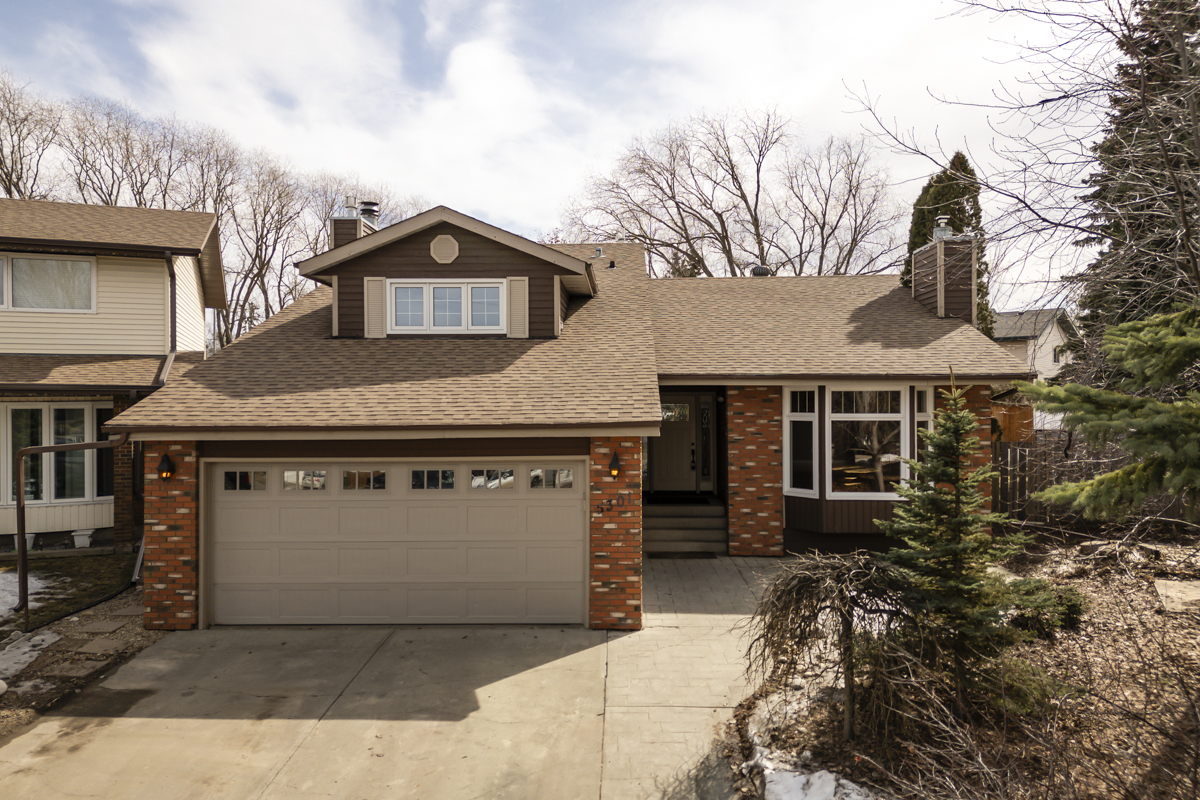💰 Listed at $534,900 | 1,547.86 sq. ft. above grade + 1351sq. ft. below
📍 4 bedrooms | 4 bathrooms | Quiet cul-de-sac | Southeast-facing pie lot
Where Space, Style, and Serenity Meet
Some homes feel like they were meant for family. For connection. For slowing down just enough to appreciate where you are, and who you’re with. 5301 56 Avenue is one of those homes.
Tucked into a quiet cul-de-sac in the sought-after community of Beauridge in Beaumont, this stunning two-storey offers a rare blend of elegance, comfort, and privacy. With over 2,800 sq. ft. of finished living space and a Southeast-facing, pie-shaped backyard that rivals anything on the market, this property isn’t just a place to live—it’s a place to grow.
Welcome to Beauridge
Nestled in the heart of Beaumont, Beauridge is a community that feels grounded and welcoming. Known for its quiet streets, mature trees, and strong sense of community, it’s the kind of place where neighbours still wave hello, and where kids can ride their bikes to school.

Here, you’re just minutes from parks, playgrounds, walking trails, and all the essentials—from grocery stores and coffee shops to excellent schools and recreation centres. Beauridge offers the ease of small-town living with the convenience of being just a short drive to southeast Edmonton. It’s no wonder so many families choose to put down roots here.
Thoughtfully Upgraded, Lovingly Maintained
What makes 5301 56 Avenue stand out isn’t just its location—it’s the attention to detail. This is a home that’s been continually improved over the years, both aesthetically and behind the scenes.

🛠️ Recent updates include:
✔️ Newer shingles
✔️ Upgraded electrical panel
✔️ High-efficiency furnace
✔️ Tankless hot water system
✔️ Select window replacements
✔️ Newer deck and fencing
✔️ Fresh carpet in the basement
These are the kinds of upgrades you don’t see in the listing photos but feel in day-to-day living—quiet systems, low maintenance, peace of mind.
Inside: A Layout That Works for Real Life
As you walk through the front door, you’re immediately welcomed into a warm, functional main floor. Hardwood floors flow through a bright living room with gas fireplace and into the dining area, which features updated lighting and backyard views.

The renovated kitchen includes a center island, updated cabinetry, and a large picture window that frames the view of your own backyard oasis. A garden door leads directly to the deck, where you’ll want to spend every warm morning and quiet evening.
Upstairs: Your Private Retreat
The upper level is where the home really shines. The primary bedroom is a true retreat, complete with a gas fireplace, spa-inspired ensuite (soaker tub, double sinks, and a walk-in tiled shower), and oversized walk-in closets that actually live up to their name.

Two more bedrooms and an updated four-piece bathroom complete the upper level—each room offering natural light and comfort.
Flexible Living Spaces, Inside and Out
On the mid-level, you’ll find a bright and airy family room and flex/games area, along with a convenient two-piece bathroom. Whether you need a space for movie nights, homework zones, or work-from-home life, it’s ready for whatever your days require.

Downstairs, the fully finished basement offers brand-new carpet, a fourth bedroom with its own 3-piece ensuite, a den that can double as an office or guest space, and a second living room that could easily become a rec room, gym, or play space.

The Backyard: Your Private Escape
But what truly sets this home apart is the lot. A Southeast-facing pie lot in a cul-de-sac is rare enough—but this one is also beautifully landscaped with mature trees, shrubs, and perennial gardens.

Whether you’re hosting friends under the gazebo, letting the kids run free, or just sipping your morning coffee on the deck with the sun on your face, this backyard offers real peace and privacy—something that’s hard to find and even harder to leave behind.
A Home That Feels Like Home
5301 56 Avenue is one of those homes that’s hard to capture in photos or even in words—because its value goes beyond square footage or finishings. It’s in the feeling you get when you walk through the front door. The way the light hits the hardwood. The quiet of the cul-de-sac. The care in every detail.

If you’ve been looking for a home with substance—where the layout makes sense, the upgrades have been done right, and the community feels like it fits—this just might be the one.
Book Your Private Tour
📞 Contact Allisha McKenzie at 780-994-1855 to schedule a showing or learn more.
Iconic YEG Real Estate Team
Elevating the way Edmonton—and Beaumont—buy and sell homes.






